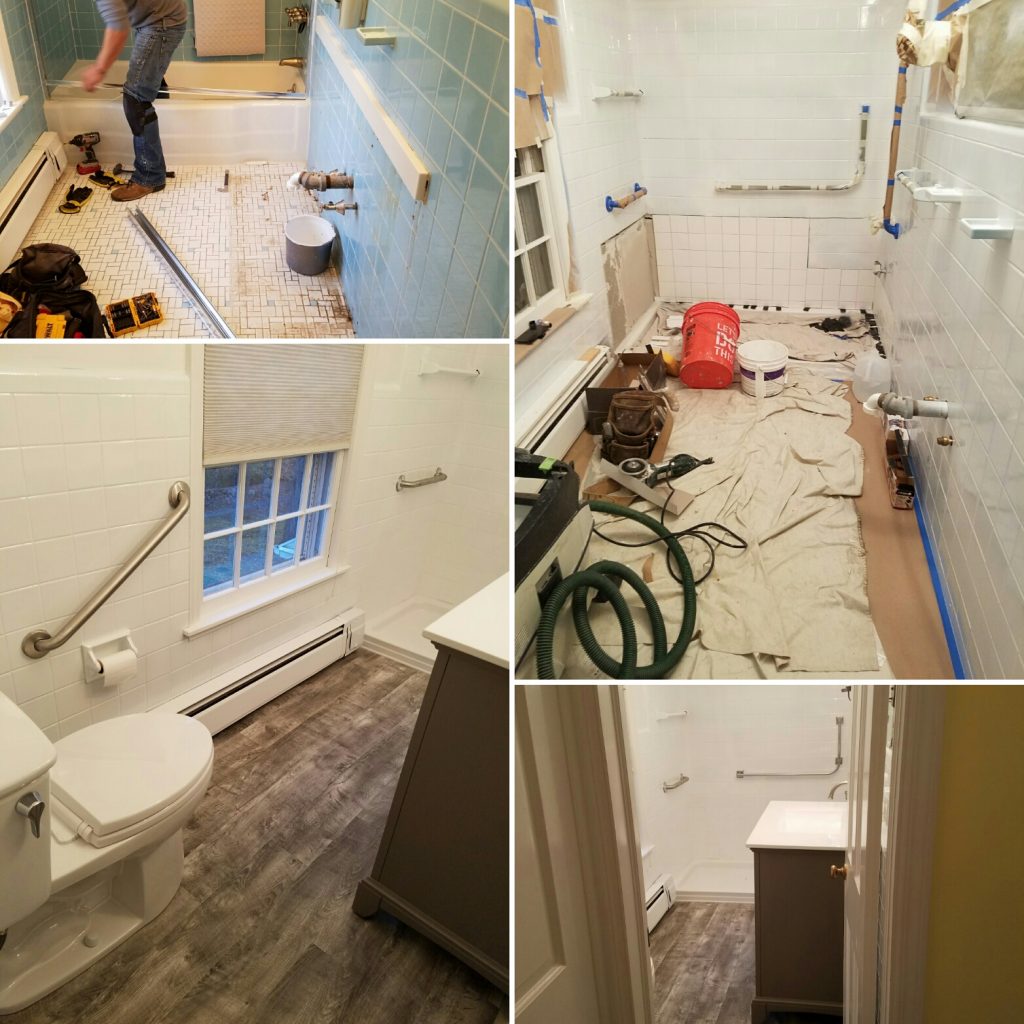
When people choose to live out their golden years in the same house they’ve been living in for the past 5 – 10 – 20plus years, there are potentially (eventual reality for most of us) some modifications that need to be made to accommodate changes in our lifestyles.
First things First – Always think Safety ! That goes hand in hand with most all aging in place home modifications.
A critical room in your house is the Bathroom. Let’s start with a “full” bathroom that includes;
1. Entry door
2. Vanity and lavatory sink
3. Tub or Shower
4. Toilet or water closet
5. Flooring
It’s important to consider the space you have to move around in the bathroom as well, starting with the entry door. Is the doorway wide enough to accommodate devices such as walkers, a wheel chair? If there is room to allow for a wider doorway, that should be on the priority list.
HELPFUL HINT: Install Lever style door handle(s) for ease of use
Look for more room inside the bathroom by reviewing the size of the vanity. Can you decrease the size of the vanity to allow more room to maneuver around the bathroom? Consider the fact that there may be the need to have a caregiver assist you with bathroom needs. The height of modern era vanity tops is 36 inches (same as kitchen counter height) but if you know that wheel chair access is a definite, then install a unit low enough to accommodate your needs. Otherwise, keep with the standard height.
HELPFUL HINT: Install push button sink drain and easy to operate (hot/cold) levers
This also highlights the need to install addition support bars or grab bars in and around the bathroom. Typical grab bar locations include;
1. One or both side of the toilet.
2. On the side of the vanity or side wall near vanity.
3. On shower walls, especially if a tub is still being used.
Tubs – I believe tubs can pose more risk for slip and fall accidents and should be replaced with a shower unit that has a minimal curb(Ideally, not having any curb). There are fiberglass shower floor pans that can be installed in place of the bathtub and can be finished with tiled walls or fixed panels. For this bathroom modification, we chose to leave the existing wall tile that was above the tub and patch the area where the tub was located using cement board and new wall tile. Then, All of the tiles were re-finished with an epoxy coating to provide a uniform color. This resulted in a faster completion time, which was a priority for the client.
The new shower pan provided a larger foot print than the original tub and with a safer non-skid finish as well as easy access for a caregiver to assist with bathing. There is also ample room for a portable shower seat, if needed.
HELPFUL HINT: A shower curtain allows for easier access for caregivers than glass doors
The toilet should be upgraded to the new ADA height toilet. Remember – grab bars.
The flooring should allow for good foot traction even when wet. For this project, a vinyl plank flooring product was installed over the existing tile floor which was originally set on 2 inches of concrete.
Always think Safety first!